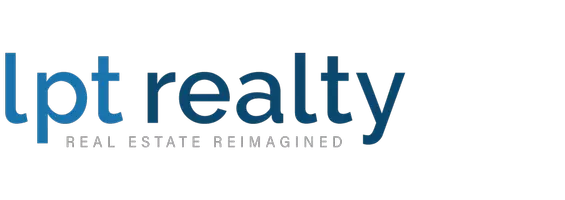3 Beds
3 Baths
2,662 SqFt
3 Beds
3 Baths
2,662 SqFt
Key Details
Property Type Single Family Home
Sub Type Single Family Residence
Listing Status Active
Purchase Type For Sale
Square Footage 2,662 sqft
Price per Sqft $298
Subdivision Green Key Village
MLS Listing ID G5097560
Bedrooms 3
Full Baths 3
Construction Status Completed
HOA Fees $158/mo
HOA Y/N Yes
Annual Recurring Fee 1896.0
Year Built 2025
Annual Tax Amount $1,201
Lot Size 0.300 Acres
Acres 0.3
Property Sub-Type Single Family Residence
Source Stellar MLS
Property Description
Location
State FL
County Lake
Community Green Key Village
Area 32159 - Lady Lake (The Villages)
Rooms
Other Rooms Attic, Great Room, Inside Utility
Interior
Interior Features Accessibility Features, Built-in Features, Ceiling Fans(s), Crown Molding, Eat-in Kitchen, High Ceilings, Open Floorplan, Primary Bedroom Main Floor, Smart Home, Solid Wood Cabinets, Split Bedroom, Stone Counters, Thermostat, Tray Ceiling(s), Walk-In Closet(s)
Heating Central, Electric, Heat Pump, Solar
Cooling Central Air, Humidity Control
Flooring Luxury Vinyl
Fireplace false
Appliance Built-In Oven, Cooktop, Dishwasher, Disposal, Electric Water Heater, Exhaust Fan, Range Hood, Refrigerator
Laundry Electric Dryer Hookup, Inside, Laundry Closet, Laundry Room, Washer Hookup
Exterior
Exterior Feature French Doors, Lighting, Rain Gutters, Shade Shutter(s), Sidewalk, Sprinkler Metered
Parking Features Garage Door Opener, Garage Faces Side
Garage Spaces 2.0
Community Features Deed Restrictions, Dog Park, Gated Community - No Guard, Irrigation-Reclaimed Water, Pool, Sidewalks, Street Lights
Utilities Available Cable Available, Electricity Connected, Fiber Optics, Fire Hydrant, Phone Available, Public, Sprinkler Meter, Sprinkler Recycled, Underground Utilities, Water Connected
Amenities Available Basketball Court, Fence Restrictions, Gated, Park, Pickleball Court(s), Pool
Roof Type Metal,Shingle
Porch Front Porch, Rear Porch, Screened
Attached Garage true
Garage true
Private Pool No
Building
Lot Description Conservation Area, City Limits, Landscaped, Private, Rolling Slope, Sidewalk, Paved
Story 1
Entry Level One
Foundation Block, Slab
Lot Size Range 1/4 to less than 1/2
Builder Name Mainsail Solutions, Inc.
Sewer Public Sewer
Water Public
Structure Type Block,Cement Siding,HardiPlank Type,Stucco,Frame
New Construction true
Construction Status Completed
Schools
Elementary Schools Leesburg Elementary
Middle Schools Carver Middle
High Schools Leesburg High
Others
Pets Allowed Cats OK, Dogs OK, Number Limit, Yes
HOA Fee Include Pool,Escrow Reserves Fund,Maintenance Grounds,Maintenance,Private Road,Recreational Facilities
Senior Community No
Ownership Fee Simple
Monthly Total Fees $158
Acceptable Financing Cash, Conventional, FHA, VA Loan
Membership Fee Required Required
Listing Terms Cash, Conventional, FHA, VA Loan
Num of Pet 2
Special Listing Condition None
Virtual Tour https://www.propertypanorama.com/instaview/stellar/G5097560

Find out why customers are choosing LPT Realty to meet their real estate needs







