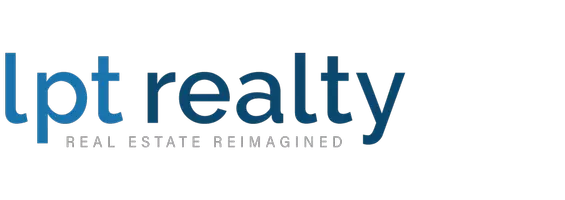4 Beds
3 Baths
4,251 SqFt
4 Beds
3 Baths
4,251 SqFt
Key Details
Property Type Single Family Home
Sub Type Single Family Residence
Listing Status Active
Purchase Type For Sale
Square Footage 4,251 sqft
Price per Sqft $217
Subdivision Woodland Waters Ph 5
MLS Listing ID TB8380673
Bedrooms 4
Full Baths 3
HOA Fees $175/ann
HOA Y/N Yes
Originating Board Stellar MLS
Annual Recurring Fee 175.0
Year Built 2006
Annual Tax Amount $7,516
Lot Size 0.880 Acres
Acres 0.88
Lot Dimensions 166'X 239
Property Sub-Type Single Family Residence
Property Description
Location
State FL
County Hernando
Community Woodland Waters Ph 5
Area 34613 - Brooksville/Spring Hill/Weeki Wachee
Zoning RESIDENTAL
Rooms
Other Rooms Bonus Room, Den/Library/Office, Family Room, Formal Dining Room Separate, Formal Living Room Separate, Inside Utility, Media Room
Interior
Interior Features Built-in Features, Ceiling Fans(s), Central Vaccum, Coffered Ceiling(s), Crown Molding, Dry Bar, Eat-in Kitchen, High Ceilings, In Wall Pest System, Kitchen/Family Room Combo, Open Floorplan, Primary Bedroom Main Floor, Smart Home, Solid Surface Counters, Solid Wood Cabinets, Split Bedroom, Stone Counters, Tray Ceiling(s), Vaulted Ceiling(s), Walk-In Closet(s), Wet Bar, Window Treatments
Heating Central, Electric
Cooling Central Air
Flooring Tile
Fireplaces Type Gas
Furnishings Unfurnished
Fireplace true
Appliance Bar Fridge, Built-In Oven, Convection Oven, Cooktop, Dishwasher, Disposal, Dryer, Exhaust Fan, Freezer, Ice Maker, Kitchen Reverse Osmosis System, Microwave, Refrigerator, Tankless Water Heater, Washer, Water Purifier
Laundry Gas Dryer Hookup, Inside, Laundry Room
Exterior
Exterior Feature Outdoor Grill, Outdoor Kitchen, Outdoor Shower
Parking Features Garage Faces Side
Garage Spaces 4.0
Fence Chain Link
Pool Heated, Lighting, Screen Enclosure
Community Features Community Mailbox, Park
Utilities Available Cable Connected, Electricity Connected, Propane, Sprinkler Well, Underground Utilities, Water Connected
Amenities Available Park, Pickleball Court(s)
Roof Type Shingle
Porch Covered, Enclosed, Screened
Attached Garage true
Garage true
Private Pool Yes
Building
Entry Level One
Foundation Slab
Lot Size Range 1/2 to less than 1
Sewer Septic Tank
Water Public
Architectural Style Custom, Mediterranean
Structure Type Block
New Construction false
Others
Pets Allowed Cats OK, Dogs OK
HOA Fee Include Recreational Facilities
Senior Community No
Ownership Fee Simple
Monthly Total Fees $14
Acceptable Financing Cash, Conventional
Membership Fee Required Required
Listing Terms Cash, Conventional
Special Listing Condition None
Virtual Tour https://my.matterport.com/show/?m=BUSYS6RbUhp&play=1&qs=0&nt=1&help=2&brand=0&mls=1&

Find out why customers are choosing LPT Realty to meet their real estate needs







